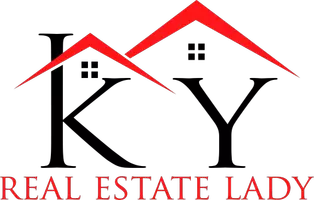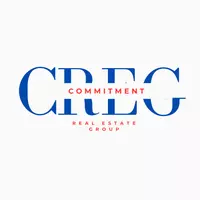WELCOME HOME TO THE ELEGANT SIDE OF COUNTRY LIVING. This beautiful 4+ bedroom, 4 bath home offers a rare blend of refined style, modern convenience and peaceful surroundings. Located just minutes from Gene Snyder Freeway & Taylorsville Lake and only 30 min to Muhammad Ali Airport, this home offers the perfect balance for professionals and those who seek peaceful country living close to city amenities. Step inside through a spacious and elegant entryway that leads into an expansive open concept living area. The main living room features a cozy gas fireplace, built-in shelving, whole home surround sound, recessed lighting, luxury vinyl plank flooring, a tray ceiling with crown molding, and oversized windows with motorized blinds that showcase sweeping views of the manicured backyard The space flows seamlessly into the gourmet kitchen, equipped with premium stainless-steel appliances, granite countertops, a large center island, a double oven, and an adjacent dining area. Just off the dining room, a large screened-in porch invites you to relax or entertain outdoors, overlooking your almost 3 acre fully fenced backyard�ideal for peaceful mornings or evening gatherings. The spacious primary suite is designed with relaxation in mind. Trey ceilings, soft lighting, soft carpeting and motorized blinds create a peaceful ambiance at the touch of a button. The luxurious spa like en-suite bath features double vanities, jetted tub, a beautifully tiled shower and a private water closet. A generously sized walk-in closet offers ample storage and organization, completing this thoughtfully designed personal retreat. The main floor also offers two generously sized additional bedrooms and a full bath, perfect for guests or family members. A conveniently located mudroom off the attached two-car garage features a half bath, utility closet, and a spacious laundry room with a built-in sink and additional storage. The garage is thoughtfully outfitted with an electric vehicle (EV) charging station, ideal for forward-thinking homeowners. Downstairs, the home truly shines as an entertainer's dream. The expansive family room includes luxury vinyl plank flooring, recessed lighting, an electric fireplace, and motorized blinds. French doors open to the covered lower-level porch and backyard, creating seamless indoor-outdoor living. Enjoy your own private wet bar area conveniently located next to the family room. A pool table room flows into a separate exercise space and a quiet office nook. An additional finished room with recessed lighting can serve as a fifth bedroom or a second office. While it does have a window, please note it does not have a closet. A full bathroom and a spacious bedroom with a large closet complete the lower level. The entire property is enclosed with four-board fencing for privacy and security. Located just 10-15 minutes from Kroger, Walmart, and dining options, this home combines luxury, space, and practicality�without sacrificing location or convenience. Schedule your private showing of this beautiful home today,







