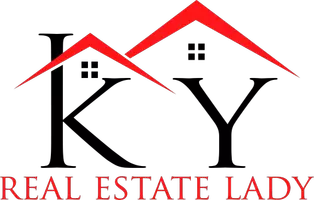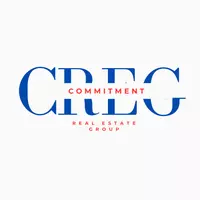17411 Polo Run Ln Louisville, KY 40245
5 Beds
5 Baths
3,986 SqFt
UPDATED:
Key Details
Property Type Single Family Home
Sub Type Single Family Residence
Listing Status Active
Purchase Type For Sale
Square Footage 3,986 sqft
Price per Sqft $150
Subdivision Polo Fields
MLS Listing ID 1689057
Style Traditional
Bedrooms 5
Full Baths 4
Half Baths 1
HOA Fees $500
HOA Y/N Yes
Abv Grd Liv Area 2,786
Year Built 2005
Lot Size 9,147 Sqft
Acres 0.21
Property Sub-Type Single Family Residence
Source Metro Search (Greater Louisville Association of REALTORS®)
Property Description
The first floor boasts refinished hardwood floors (excluding laundry), a cozy family room with a gas fireplace, and a gourmet kitchen that any chef will adore complete with a sunny bay window dinette overlooking the oversized deck. Host unforgettable dinners in the elegant dining room with double tray ceilings and classic chair rail.The front room offers the perfect space for a home office, music room, or formal living area connectable to the family room with optional French doors.
Upstairs, you'll find hardwood floors in the hallway and an expansive primary suite with its own sitting area, dramatic tray ceiling, and a spa-like ensuite bath featuring a whirlpool tub, dual vanities, and separate shower. All bedrooms are generously sized, with one featuring a private bath ideal for guests.
The spacious, fully finished basement is designed for comfort and entertainment. Recessed lighting and tile flooring create a modern, welcoming feel throughout. A ceiling-mounted projector with surround sound transforms the space into a true home theater perfect for movie nights or game day gatherings. The large family/game room offers plenty of room for a pool table, play area, or additional lounging space. There's also a 5th bedroom with a full bath (non-conforming, but includes a daylight window), ideal for guests or a home office. An exterior door provides added convenience, natural light, and easy access to the backyard.The
Additional highlights include dual HVAC systems, a spacious 2.5-car garage, and a large rear yard. Located across from scenic views, this maintenance-free brick home delivers elegance, space, and lifestyle.
Don't miss your chance to own this exceptional home .Schedule your private tour today!
Location
State KY
County Jefferson
Direction From Shelbyville Rd. to Flat Rock Rd. to Meadows at Polo Fields sub division.
Rooms
Basement Walkout Finished
Interior
Heating Electric, Forced Air, Natural Gas
Cooling Central Air
Fireplaces Number 1
Fireplace Yes
Exterior
Parking Features On Street, Attached, Entry Front, Driveway
Garage Spaces 2.0
View Y/N No
Roof Type Shingle
Porch Deck
Garage Yes
Building
Lot Description Sidewalk, Cleared
Story 2
Foundation Poured Concrete
Sewer Public Sewer
Water Public
Architectural Style Traditional
Structure Type Brick Veneer,Brick
Schools
School District Jefferson







