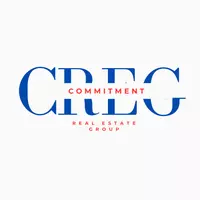6818 Meadows Bend Ct Crestwood, KY 40014
5 Beds
4 Baths
3,484 SqFt
UPDATED:
Key Details
Property Type Single Family Home
Sub Type Single Family Residence
Listing Status Active
Purchase Type For Sale
Square Footage 3,484 sqft
Price per Sqft $196
Subdivision Royal Oaks
MLS Listing ID 1690162
Style Open Plan,Ranch
Bedrooms 5
Full Baths 3
Half Baths 1
HOA Fees $600
HOA Y/N Yes
Abv Grd Liv Area 2,636
Year Built 2025
Lot Size 0.280 Acres
Acres 0.28
Property Sub-Type Single Family Residence
Source Metro Search (Greater Louisville Association of REALTORS®)
Property Description
The gourmet kitchen is a chef's dream with 42'' upper cabinets, granite countertops, a deluxe island, a 5-burner gas cooktop, and a sleek stainless steel chimney hood. Unwind by the elegant fireplace in the great room or step outside to your covered back deck overlooking a serene yard. The spa-inspired primary bathroom showcases a frameless glass shower, dual vanities, and quartz countertops.
Location
State KY
County Oldham
Direction Take the Gene Snyder Freeway to exit#29, take Old Henry Road east (#3084 east). Go 2.7 miles until the end of Old Henry Road, then turn left onto Ash Avenue, go 0.2 mile. Turn right onto Hawley Gibson Road, go 0.3 mile. The Royal Oaks Community will be on the right, model home located at 6635 Gibson Way.
Rooms
Basement Partially Finished, Walkout Part Fin
Interior
Heating Electric, Natural Gas
Cooling Central Air
Fireplace No
Exterior
Parking Features Entry Front, Driveway
Garage Spaces 2.0
View Y/N No
Roof Type Shingle
Porch Enclosed, Deck, Patio
Garage Yes
Building
Lot Description Sidewalk
Story 1
Foundation Poured Concrete
Sewer Public Sewer
Water Public
Architectural Style Open Plan, Ranch
Structure Type Cement Siding,Brick
Schools
School District Oldham



