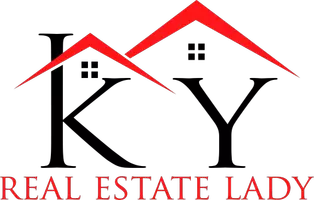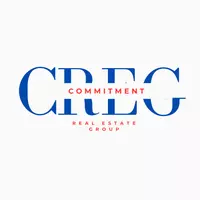7210 Hunters Run Dr Louisville, KY 40059
4 Beds
5 Baths
6,137 SqFt
OPEN HOUSE
Sun Jul 06, 2:00pm - 4:00pm
UPDATED:
Key Details
Property Type Single Family Home
Sub Type Single Family Residence
Listing Status Active
Purchase Type For Sale
Square Footage 6,137 sqft
Price per Sqft $199
Subdivision Sutherland
MLS Listing ID 1691392
Style Traditional
Bedrooms 4
Full Baths 4
Half Baths 1
HOA Fees $1,550
HOA Y/N Yes
Abv Grd Liv Area 4,117
Year Built 1998
Lot Size 0.630 Acres
Acres 0.63
Property Sub-Type Single Family Residence
Source Metro Search (Greater Louisville Association of REALTORS®)
Land Area 4117
Property Description
Offering an expansive 6000+ sq ft of refined living on all levels, this home isn't just a dwelling; it's a statement of luxury, comfort, safety and convenience.
Rec. fam. and theater rooms w/full bath in basement. Extensive crown moldings and exceptionally maintained, the pride of ownership is evident in all areas of the home. This home is truly move in ready A circular driveway greets you leading to a 3 car side-entry garage and a front walkway to an ornamental cut glass entry to the home's foyer. This home is well-designed for family living and entertaining large groups. The large eat-in kitchen comes to life with an abundance of custom cabinets, a large dining area with bow window, views, tray ceiling details, built in pantries, stainless steel appliances and new granite countertops. A granite island offers ample space for preparation, serving and gathering, while custom cabinet lights add elegance and function. The large great room is accentuated with custom cabinets, custom arched entryways, fireplace, built-in surround sound speakers, arched atrium window and a high ceiling. The first-floor primary suite is oversized. Primary bath w/ separate tub shower and the walk-in closet has solid custom shelving. 3 bedroom and 2 full baths on the 2nd floor. One Br has a sitting room attached. Flex loft space makes for endless possibilities
Location
State KY
County Jefferson
Direction US 42 to Greenmere, rt on Windham, Rt on Hunters Run
Rooms
Basement Partially Finished
Interior
Heating Forced Air, Natural Gas
Cooling Central Air
Fireplace No
Exterior
Parking Features Attached, Entry Side
Garage Spaces 3.0
Fence None
Pool Community
View Y/N No
Roof Type Shingle
Porch Screened Porch, Deck
Garage Yes
Building
Lot Description Cul-De-Sac, Sidewalk
Story 2
Foundation Poured Concrete
Sewer Public Sewer
Water Public
Architectural Style Traditional
Structure Type Brick Veneer
Schools
School District Jefferson
Others
Virtual Tour https://my.matterport.com/show/?m=a9v8CtNYCip







