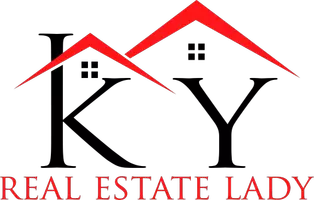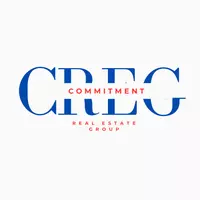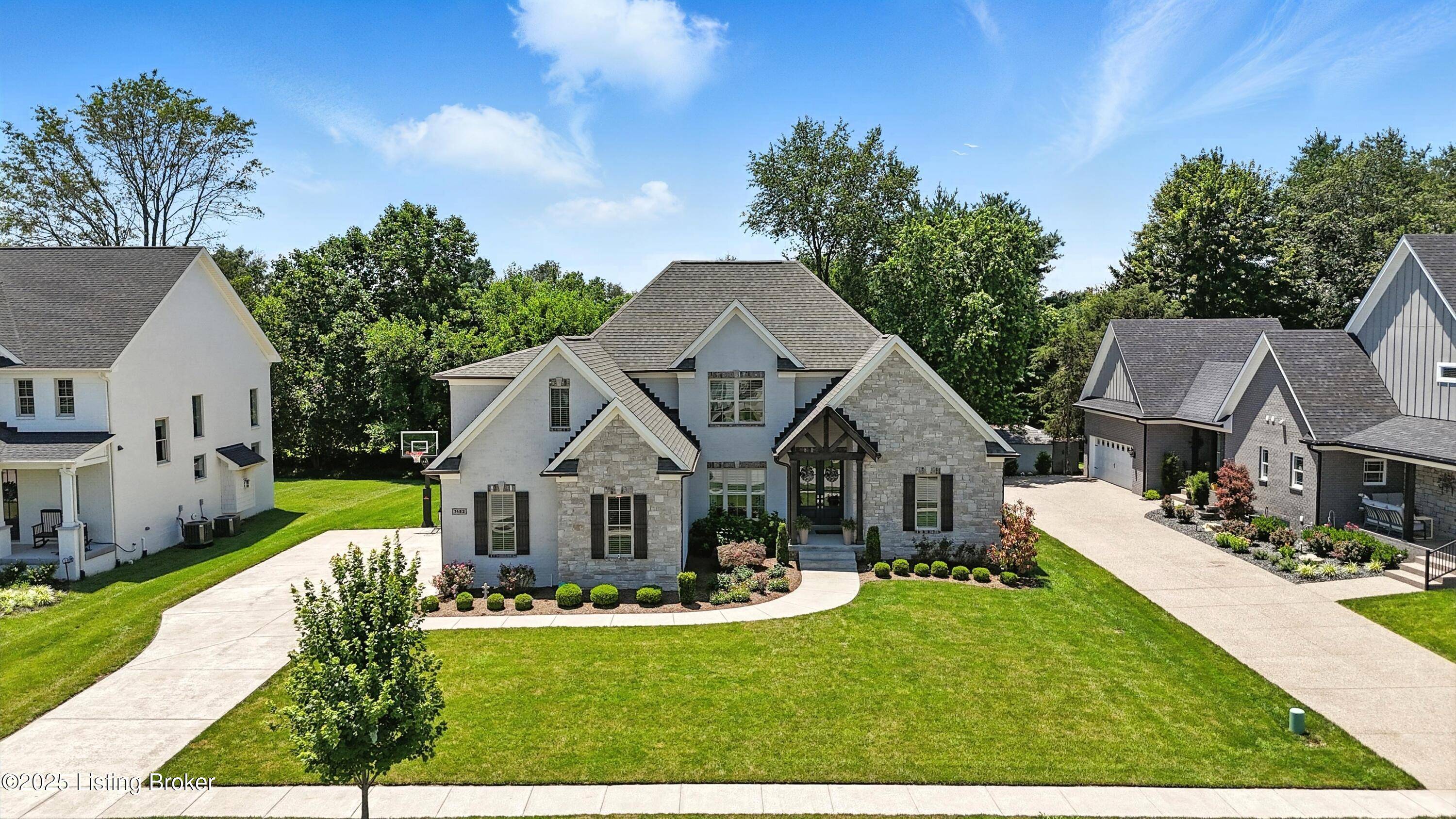7483 Edith WAY Crestwood, KY 40014
5 Beds
5 Baths
4,200 SqFt
OPEN HOUSE
Sun Jul 13, 2:00pm - 4:00pm
UPDATED:
Key Details
Property Type Single Family Home
Sub Type Single Family Residence
Listing Status Coming Soon
Purchase Type For Sale
Square Footage 4,200 sqft
Price per Sqft $221
Subdivision Brentwood
MLS Listing ID 1691715
Style Other
Bedrooms 5
Full Baths 4
Half Baths 1
HOA Fees $1,000
HOA Y/N Yes
Abv Grd Liv Area 3,000
Year Built 2021
Lot Size 0.310 Acres
Acres 0.31
Property Sub-Type Single Family Residence
Source Metro Search (Greater Louisville Association of REALTORS®)
Land Area 3000
Property Description
Location
State KY
County Oldham
Direction From I-71 North take exit 14 and head east on Hwy 329 turn right on Spring Hill Trace and follow the road to the round about take the first exit on the round about follow that road till it turns into Edith Way
Rooms
Basement Finished
Interior
Heating Heat Pump
Cooling Central Air, Heat Pump
Fireplaces Number 1
Fireplace Yes
Exterior
Parking Features Attached, Driveway, Electric Vehicle Charging Station(s)
Garage Spaces 2.0
Fence Electric
Pool Community
View Y/N No
Roof Type Shingle
Porch Deck
Garage Yes
Building
Story 2
Foundation Poured Concrete
Sewer Public Sewer
Water Public
Architectural Style Other
Structure Type Wood Frame,Brick,Stone
Schools
School District Oldham







