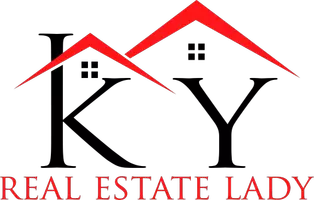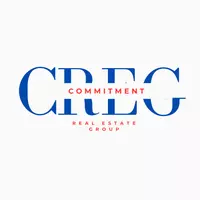Welcome to 14608 Anderson Woods Trace, nestled in the highly sought-after Woodmont community! This charming 4-bedroom, 2.5-bath home features a versatile floor plan with a main-level bedroom and an expansive unfinished basement, already roughed in for a full bath and ready to be finished to your liking. From the welcoming front porch, step into the foyer where warm hardwood floors greet you. To your right is the elegant formal dining room complete with tray ceiling, dentil molding, and a handsome chandelier. The living room impresses with soaring ceilings, a cozy gas fireplace flanked by grand Palladian windows that fill the space with natural light. The heart of the home is the gourmet kitchen, featuring abundant counter & cabinet space, recessed lighting, a prep island, a full complement of stainless appliances, and a planning desk. Perhaps the best feature is the convenient access to the stunning deck, which offers the perfect spot to grill out and entertain guests. There is a large laundry room with a utility sink and cabinet space off the kitchen. Retreat to the serene primary suite, tucked away for privacy, which features a double-tray ceiling with a ceiling fan and dentil molding, picturesque window views, and a spa-like en-suite bath. The bath is equipped with oil-rubbed bronze fixtures, double vanities, a whirlpool tub, a separate walk-in shower, and a generously sized walk-in closet. A lovely powder room rounds out the main level. The second level is home to three additional bedrooms. One has a vaulted ceiling with ceiling fan and double closet. Off one of the other bedrooms is a spacious walk-in bonus room that currently serves as a home office but could easily be converted into a large closet or flex space. A full guest bathroom with double vanities completes the second level. The backyard is a showplace, complete with a stunning deck and an expansive, shady pergola that shields you from the sun, as well as gorgeous views of the landscaping. Mature trees add shade, leaf filter gutter guards, and an irrigation system keep maintenance simple and efficient. Additional improvements and upgrades include landscaping lighting, and two HVAC units. Living in Woodmont means enjoying top-notch amenities just 200 yards from your door: a clubhouse with rentable event space, swimming pool (home to the neighborhood's "Marlins" swim team), tennis and basketball courts, a fitness center, playground, walking trails, and a scenic footbridge. Don't miss your chance to make this beautifully maintained and thoughtfully designed home your own�schedule your tour today!







