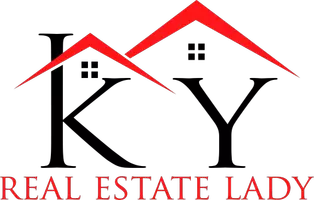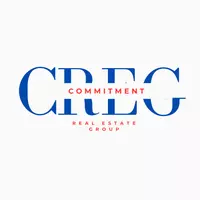1079 Armstrong Ln Mt Washington, KY 40047
4 Beds
3 Baths
3,334 SqFt
UPDATED:
Key Details
Property Type Single Family Home
Sub Type Single Family Residence
Listing Status Active
Purchase Type For Sale
Square Footage 3,334 sqft
Price per Sqft $344
MLS Listing ID 1692741
Style Ranch
Bedrooms 4
Full Baths 2
Half Baths 1
HOA Y/N No
Abv Grd Liv Area 3,334
Year Built 2022
Lot Size 8.400 Acres
Acres 8.4
Property Sub-Type Single Family Residence
Source Metro Search (Greater Louisville Association of REALTORS®)
Land Area 3334
Property Description
From the moment you arrive, you'll appreciate the long, gated driveway that offers both privacy and security. A stone walkway leads to a beautiful arched front door and into a bricked foyer, setting the tone for the custom finishes inside.
The vaulted great room is both cozy and grand, with a white shiplap ceiling and beams, wide-plank oak floors, and a floor-to-ceiling stone fireplace as its focal point. The large windows and gorgeous 8ft glass doors let in tons of natural light and lead to a large concrete patio.
The heart of the home is the chef's kitchen, featuring a six-burner gas range with two convection ovens and a stove top griddle, a pot filer faucet, granite countertops, a tiled backsplash, custom range hood, and a farmhouse sink framed by oversized windows. A massive (4.2x10.2) marble island includes lots of seating space and tons of cabinet storage below. Just off the kitchen is an adorable walk-in pantry with abundant cabinetry, butcher block countertops, and a charming six-lite wood door. Enjoy all your meals in the large dining area that looks out into the back property. The dream laundry/mudroom has a wall cubby with seating and storage, tons of cabinets and 2 butcher-block counters and conveniently located from the garage.
The luxurious primary suite is a true retreat, with vaulted shiplap ceilings and beams, oversized windows, and a spa-like ensuite bathroom. Enjoy a soaking tub, walk-in tiled shower, double custom vanity, and a huge walk-in closet, all set on elegant travertine flooring.
Tucked into a peaceful corner of the home is a dedicated coffee room, surrounded by floor-to-ceiling windows that frame views of the backyard and woods. With its own door to the patio, it's the perfect place to start your morning or unwind at the end of the day.
This home features 4 large bedrooms, plus a versatile 5th room currently used as a playroom/study includes wall-to-wall built-ins, dual closets, and a private door leading to the back patio which makes it perfect for an additional bedroom. A split-bedroom layout provides excellent privacy, with a full hall bath offering double sinks, a custom-built vanity, and a large double closet. A linen closet in the hall for extra storage.
The home also has an Aquasana OptimH20 Whole House Filter.
Some of the Outdoor Highlights include:
8.4 private acres lined by woods.
Two playhouses, including one with a slide and swings.
Large chicken coop (chickens can stay if desired)
Space for gardening, recreation, or simply enjoying peaceful country living.
This one-of-a-kind home offers the best of both worlds: refined luxury and rustic charm, privacy and proximity. Whether you're raising a family, entertaining guests, or simply looking for a serene place to call home, this property is a rare find and an exceptional opportunity.
Location
State KY
County Bullitt
Direction Highway 44 E to Armstrong Lane, to property on the Right
Rooms
Basement None
Interior
Heating Electric, Propane, Heat Pump
Cooling Central Air
Fireplaces Number 1
Fireplace Yes
Exterior
Parking Features Attached
Garage Spaces 2.0
View Y/N No
Roof Type Shingle
Porch Patio
Garage Yes
Building
Story 1
Foundation Crawl Space
Sewer Septic Tank
Water Public
Architectural Style Ranch
Structure Type Brick







