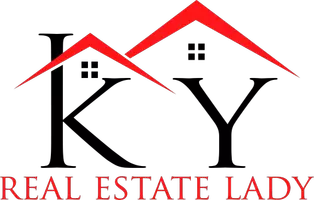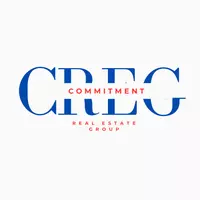3708 Wiano Dr Crestwood, KY 40014
3 Beds
1 Bath
1,017 SqFt
UPDATED:
Key Details
Property Type Single Family Home
Sub Type Single Family Residence
Listing Status Active
Purchase Type For Sale
Square Footage 1,017 sqft
Price per Sqft $206
Subdivision Lakewood Valley
MLS Listing ID 1694109
Style Ranch
Bedrooms 3
Full Baths 1
HOA Y/N No
Abv Grd Liv Area 1,017
Year Built 1977
Lot Size 0.290 Acres
Acres 0.29
Property Sub-Type Single Family Residence
Land Area 1017
Property Description
Inside, you'll find a bright living space filled with natural light from vinyl replacement windows, leading into a generous eat-in kitchen with abundant cabinetry and room to gather. The layout is exceptionally functional, with a large laundry room conveniently connecting the kitchen and bath—a thoughtful design that adds flexibility to daily living. Each bedroom includes ample closet space, and the primary bedroom overlooks the wooded backyard, creating a serene start and end to your day.
Perfectly located just minutes minutes from dining and shopping in La Grange, the Buckner Aquatic Center and Park, and less than 15 minutes from Crestwood, this home offers the best of Oldham County's lifestyle, privacy, charm, and easy access to amenities.
This home offers flexibility for your plans, whether you're looking to move right in, personalize to your taste, or invest in long-term potential. With solid features and a warm, inviting atmosphere, it offers a strong foundation for creating the home you've been searching for. Homes with this kind of setting and versatility are a rare find - schedule your private showing today and imagine the possibilities at 3708 Wiano Drive!
Location
State KY
County Oldham
Direction I-71 North to Exit 18, KY Hwy 393. Turn right (south) onto Hwy 393, then turn left onto Elder Park Road / Hwy 2856. At the ''Y'' intersection, keep right to continue on W Moody Lane. Turn left onto Georgie Way, then left onto Joyce Drive, and another left onto Wiano Drive. The property will be on the right. *Construction on Wiano Dr is scheduled to be completed by Aug 8
Rooms
Basement None
Interior
Heating Electric, Radiant
Cooling Wall/Window Unit(s)
Fireplace No
Exterior
Exterior Feature None
Parking Features Off Street, Driveway
Fence None
Waterfront Description Creek
View Y/N No
Roof Type Shingle
Garage No
Building
Lot Description Level, Wooded
Story 1
Foundation Crawl Space
Sewer Public Sewer
Water Public
Architectural Style Ranch
Structure Type Wood Frame,Brick Veneer
Schools
School District Oldham
Others
Virtual Tour https://my.matterport.com/show/?m=uHR736uDWNg







