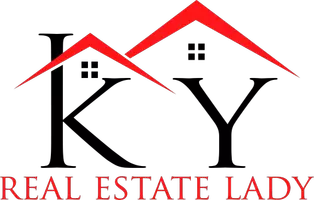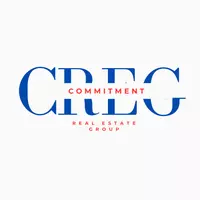710 Alyssa Brooke Dr Shepherdsville, KY 40165
5 Beds
3 Baths
2,691 SqFt
UPDATED:
Key Details
Property Type Single Family Home
Sub Type Single Family Residence
Listing Status Active
Purchase Type For Sale
Square Footage 2,691 sqft
Price per Sqft $464
Subdivision Winding Creek
MLS Listing ID 1694475
Style Other
Bedrooms 5
Full Baths 2
Half Baths 1
HOA Y/N No
Abv Grd Liv Area 2,530
Year Built 2005
Lot Size 27.200 Acres
Acres 27.2
Property Sub-Type Single Family Residence
Source Metro Search (Greater Louisville Association of REALTORS®)
Land Area 2530
Property Description
Location
State KY
County Bullitt
Direction I65 to Exit 116 onto 480 approximately 3 miles to Winding Creek.
Rooms
Basement Partially Finished, Walkout Part Fin
Interior
Heating Forced Air
Cooling Central Air
Fireplaces Number 1
Fireplace Yes
Exterior
Exterior Feature Balcony
Parking Features Detached, Attached, Lower Level, Driveway
Garage Spaces 12.0
Fence Other, Stone
Pool In Ground
View Y/N No
Roof Type Shingle
Porch Wrap Around, Deck, Patio, Porch
Garage Yes
Building
Lot Description Wooded
Story 2
Foundation Poured Concrete
Water Public
Architectural Style Other
Structure Type Log
Schools
School District Bullitt







