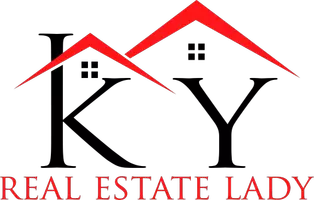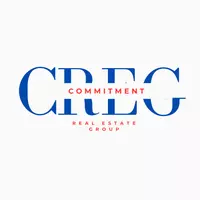4004 Delaware Dr La Grange, KY 40031
3 Beds
3 Baths
2,540 SqFt
UPDATED:
Key Details
Property Type Single Family Home
Sub Type Single Family Residence
Listing Status Active Under Contract
Purchase Type For Sale
Square Footage 2,540 sqft
Price per Sqft $157
Subdivision Echo Valley Farms
MLS Listing ID 1694799
Style Ranch
Bedrooms 3
Full Baths 3
HOA Y/N No
Abv Grd Liv Area 1,647
Year Built 1976
Lot Size 1.140 Acres
Acres 1.14
Property Sub-Type Single Family Residence
Source Metro Search (Greater Louisville Association of REALTORS®)
Land Area 1647
Property Description
Step into the expansive family room, where vaulted ceilings, a painted brick fireplace, and large windows fill the space with natural light and warmth. Rich hardwood floors flow throughout the family room, living room, dining room, kitchen, and two of the bedrooms—adding timeless appeal and a cohesive sense of style to the main level. The kitchen blends classic charm with modern convenience, featuring granite countertops, quality wood cabinetry, and updated appliances. A cozy dining area flows naturally from the kitchen, offering a welcoming space for casual meals or morning coffee.
Formal spaces include a refined dining room with chair rail molding and an elegant chandelier, as well as a spacious living room with custom trim and oversized windows, perfect for gatherings or quiet relaxation.
The oversized primary suite serves as a calming retreat, with ample room for additional furniture or a sitting area. The ensuite bathroom offers a spa-like experience, complete with a heated tile floor that provides gentle warmth underfoot, a bath/shower combination, and generous storage, all designed to elevate your daily routine.
The finished basement expands your living space with luxury vinyl plank flooring, a second fireplace, and a large recreation room that's ideal for movie nights, hobbies, or entertaining. A full bathroom adds convenience, while the bonus room, previously used as a 4th bedroom, offers flexible space for a home office, creative studio, or guest accommodations.
Outdoor living is just as impressive. A two-tiered deck, half covered and equipped with sun shades, offers the perfect setting for outdoor dining or lounging. The expansive side yard provides space to roam or play, while the two-car garage and oversized parking pad (ideal for a basketball court) add versatility and value. A storage barn provides extra room for tools, equipment, or weekend projects.
Ideally located near dining and shopping in La Grange, the Buckner Aquatic Center and Park, and the new Kroger on Highway 393, this home offers the perfect blend of privacy, flexibility, and access to Oldham County's best amenities. Schedule your private showing today and experience the comfort, charm, and everyday luxury this home delivers!
Location
State KY
County Oldham
Direction From I-71 North, take Exit 18 for KY-393 • At the end of the ramp, turn right onto KY-393 South toward Centerfield • Turn right onto Echo Valley Circle • Turn left onto Delaware Drive • The home will be on your right
Rooms
Basement Partially Finished
Interior
Heating Forced Air, Natural Gas
Cooling Central Air
Fireplaces Number 2
Fireplace Yes
Exterior
Exterior Feature Balcony
Parking Features Entry Rear, Lower Level, Driveway
Garage Spaces 2.0
Fence None
View Y/N No
Roof Type Shingle
Porch Deck, Porch
Garage Yes
Building
Lot Description Cul-De-Sac, Cleared
Story 1
Foundation Poured Concrete
Sewer Septic Tank
Water Public
Architectural Style Ranch
Structure Type Brick Veneer
Schools
School District Oldham
Others
Virtual Tour https://my.matterport.com/show/?m=o9h5UB4qC3T







