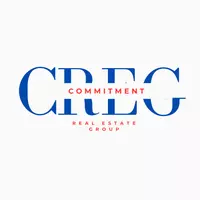$849,000
$894,900
5.1%For more information regarding the value of a property, please contact us for a free consultation.
10048 Harrods Creek Dr Prospect, KY 40059
5 Beds
5 Baths
6,644 SqFt
Key Details
Sold Price $849,000
Property Type Single Family Home
Sub Type Single Family Residence
Listing Status Sold
Purchase Type For Sale
Square Footage 6,644 sqft
Price per Sqft $127
Subdivision Nevel Meade Estates
MLS Listing ID 1595328
Sold Date 12/09/21
Bedrooms 5
Full Baths 4
Half Baths 1
HOA Fees $25
HOA Y/N Yes
Abv Grd Liv Area 4,900
Year Built 2001
Lot Size 4.860 Acres
Acres 4.86
Property Sub-Type Single Family Residence
Source Metro Search (Greater Louisville Association of REALTORS®)
Property Description
Fabulous opportunity to view nature from almost every angle of this Open Floorplan! Just under 5 acres on a quiet street w/a wooded backyard and front views of Nevel Meade Tee # 3. Award winning North Oldham School District!
Recently remodeled kitchen & Primary bath. Spacious rooms & multiple deck levels for easy outdoor entertaining. An open floor plan with volume ceilings. Large bedrooms & storage galore! A toy room near the upstairs bedrooms, a media room currently used for video gaming. Finished walk out to lower decking, features 5th bedroom, family room with wet bar, exercise room with direct access to Hot Springs hot tub & full bath. Home features Wi-Fi lighting, 3 furnaces, 2 A/C's. Extra locked outdoor storage under lower deck. Membership at Nevel Meade is optional.
Location
State KY
County Oldham
Direction Hwy 43 to Covered Bridge Rd. Left into Nevel Meade Estates, follow the road to the Golf Course and just before the entrance turn Right on the street and the house will be on the Left. Feel free to park in circular driveway.
Rooms
Basement Walkout Finished
Interior
Heating Forced Air, Natural Gas
Cooling Central Air
Fireplaces Number 1
Fireplace Yes
Exterior
Exterior Feature See Remarks, Hot Tub
Parking Features Attached, Entry Front, Driveway
Garage Spaces 3.0
Fence Other, Wood
View Y/N No
Roof Type Shingle
Porch Deck, Patio
Garage Yes
Building
Lot Description Cul-De-Sac, Covt/Restr, Wooded
Story 2
Foundation Crawl Space, Poured Concrete
Sewer Septic Tank
Water Public
Structure Type Synthetic Stucco,Brick
Schools
School District Oldham
Read Less
Want to know what your home might be worth? Contact us for a FREE valuation!

Our team is ready to help you sell your home for the highest possible price ASAP

Copyright 2025 Metro Search, Inc.






