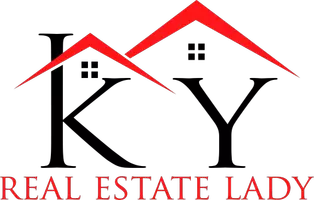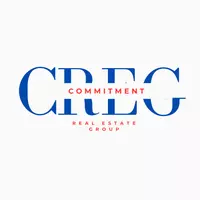$1,235,000
$1,200,000
2.9%For more information regarding the value of a property, please contact us for a free consultation.
6406 Innisbrook Dr Prospect, KY 40059
5 Beds
6 Baths
7,351 SqFt
Key Details
Sold Price $1,235,000
Property Type Single Family Home
Sub Type Single Family Residence
Listing Status Sold
Purchase Type For Sale
Square Footage 7,351 sqft
Price per Sqft $168
Subdivision Innisbrook
MLS Listing ID 1598038
Sold Date 12/02/21
Style Traditional
Bedrooms 5
Full Baths 4
Half Baths 2
HOA Fees $350
HOA Y/N Yes
Abv Grd Liv Area 4,890
Year Built 2002
Lot Size 0.530 Acres
Acres 0.53
Property Sub-Type Single Family Residence
Source Metro Search (Greater Louisville Association of REALTORS®)
Property Description
Nestled in a quiet area of Prospect, near the river and buffered by the Garvin Brown Preserve and Wallace Farm Conservation Area, lies Innisbrook. Here we have a home that is designed for both indoor and outdoor entertaining. A very rare, possibly unique find in Prospect, this home has a large, detached pool house which connects to an expansive patio and pool. Carefully constructed by and for the builder, the home has numerous upgrades you will not find in most new homes costing 100s of thousands more. This is a home without shortcuts; from the solid wood floors and the substantial solid wood moldings to the expanse and quality of the patio, a quiet attention to detail is evident. The patio has two dining areas and ample privacy with room for large parties that easily transition between the house and grounds through multiple French doors. The pool house has a kitchenette, full bath, and a large, covered patio with an outdoor fireplace. Moving inside, the home has an Open Floor Plan which is impeccably maintained and decorated. The first floor primary bedroom suite has a large walk-in closet and private bathroom with a fully-enclosed steam shower. The elegant foyer opens to the generously-sized dining room and the two-story living room with floor to ceiling windows. The open kitchen/family room has a fireplace and 2 separate seating areas, a dining area, a wet bar with a refrigerator and icemaker and a generous kitchen island with more seating. The kitchen features a full size Sub Zero refrigerator, a Dacor 4 burner cooktop with a grill, a Dacor warming drawer, GE double ovens, a dishwasher and a built-in microwave. A large walk-in pantry sits next to the kitchen along with a separate laundry room with a full-sized refrigerator, a full-sized freezer and more pantry space. The second floor has 3 bedrooms (one currently used as an office), and 2 full baths. The finished lower level has a media room with a full bar and ice maker, a pool table room, a workout room, and a bedroom with a full bath and a walk-in closet. The lower level also has a generous storage room and stairs to the 3 car garage for easy access. If you like hiking, biking and getting outside with the family and the dog you will love this location. If you enjoy indoor and outdoor entertaining, you will love this home.
Location
State KY
County Jefferson
Direction US Hwy 42 to Sutherland Farm Rd. to Innisbrook Dr.
Rooms
Basement Finished, Outside Entry
Interior
Heating Forced Air, Natural Gas
Cooling Central Air
Fireplaces Number 2
Fireplace Yes
Exterior
Exterior Feature See Remarks
Parking Features Attached, Entry Side
Garage Spaces 3.0
Fence Wood
Pool In Ground
View Y/N No
Roof Type Shingle
Porch Deck, Patio, Porch
Garage Yes
Building
Lot Description Cul-De-Sac, Sidewalk, Level
Story 2
Foundation Poured Concrete
Sewer Public Sewer
Water Public
Architectural Style Traditional
Structure Type Brick Veneer
Schools
School District Jefferson
Read Less
Want to know what your home might be worth? Contact us for a FREE valuation!

Our team is ready to help you sell your home for the highest possible price ASAP

Copyright 2025 Metro Search, Inc.






