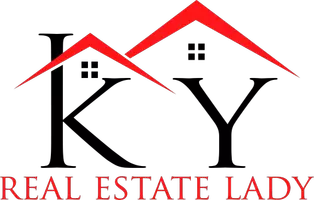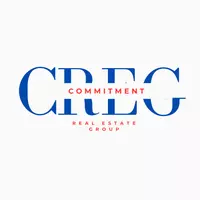$749,900
$749,900
For more information regarding the value of a property, please contact us for a free consultation.
6410 St Bernadette Ave Prospect, KY 40059
4 Beds
4 Baths
2,688 SqFt
Key Details
Sold Price $749,900
Property Type Single Family Home
Sub Type Single Family Residence
Listing Status Sold
Purchase Type For Sale
Square Footage 2,688 sqft
Price per Sqft $278
Subdivision Norton Commons
MLS Listing ID 1599431
Sold Date 12/10/21
Bedrooms 4
Full Baths 3
Half Baths 1
HOA Fees $1,100
HOA Y/N Yes
Abv Grd Liv Area 2,326
Year Built 2018
Lot Size 3,920 Sqft
Acres 0.09
Property Sub-Type Single Family Residence
Source Metro Search (Greater Louisville Association of REALTORS®)
Property Description
For the discerning buyer desiring one-level living with great style, this custom
built Norton Commons retreat offers a main-level primary suite, open floor plan, main level laundry, brick courtyard and office space. Designed for maximum comfort and entertaining, you'll find nearly 2700 finished square feet with gorgeous baths, hardwoods on both levels, generous closets, beautiful lighting and an abundance of natural light flowing throughout. Chef's kitchen features a center island with eat-at bar, quartz countertops, gas stove, coffee bar, wine fridge, built-in china hutch, dining area and even a pet station. Inviting great room affords considerable space for larger gatherings, a gas fireplace, and showcases bookshelves that accommodate your entire library. Luxurious primary bedroom enhanced with hardwood floors, wainscoting and a courtyard view. Attached primary bath provides even more comfort with a non-skid floor, makeup counter, soaking tub and separate shower. And completing this haven is a generous walk-in closet thoughtfully designed for every piece of your wardrobe. Ease into a private courtyard for further relaxation with a glass of wine or morning coffee. Two Jack-and-Jill bedrooms and a sizeable study space with built-ins located on second floor. Part-finished basement features fourth bedroom with attached bath and a walk-in closet. In addition there are two large storage closets here plus an unfinished living area space that has been plumbed for future bar - new owner will be able to design and complete this space at your leisure. See Feature Sheet for a full listing of upscale amenities.
Location
State KY
County Jefferson
Direction Hwy 22 east to left on 1639, left on St. Bernadette
Rooms
Basement Partially Finished
Interior
Heating Natural Gas, Geothermal
Cooling Central Air
Fireplace No
Exterior
Parking Features Attached
Garage Spaces 2.0
View Y/N No
Roof Type Shingle
Porch Patio
Garage Yes
Building
Lot Description Level
Story 2
Foundation Crawl Space, Poured Concrete
Sewer Public Sewer
Water Public
Structure Type Wood Frame,Brick Veneer
Schools
School District Jefferson
Read Less
Want to know what your home might be worth? Contact us for a FREE valuation!

Our team is ready to help you sell your home for the highest possible price ASAP

Copyright 2025 Metro Search, Inc.






