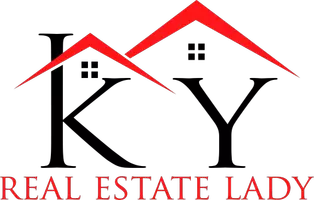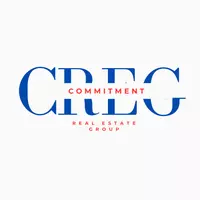$925,000
$875,000
5.7%For more information regarding the value of a property, please contact us for a free consultation.
1990 Patriot Shores Ln Westview, KY 40178
4 Beds
5 Baths
4,446 SqFt
Key Details
Sold Price $925,000
Property Type Single Family Home
Sub Type Single Family Residence
Listing Status Sold
Purchase Type For Sale
Square Footage 4,446 sqft
Price per Sqft $208
Subdivision Patriot Shores
MLS Listing ID 1612250
Sold Date 06/24/22
Style Open Plan
Bedrooms 4
Full Baths 3
Half Baths 2
HOA Fees $350
HOA Y/N Yes
Abv Grd Liv Area 2,998
Originating Board Metro Search (Greater Louisville Association of REALTORS®)
Year Built 2013
Lot Size 0.750 Acres
Acres 0.75
Property Sub-Type Single Family Residence
Property Description
CUSTOM lakefront manor that will greet you with a BIG view of the lake! Walk in and relish that view of a large, point lot with easy lake access! This home is perfect for a large, family or multi-generational s haring with THREE KING-SIZED bedroom suites AND a huge bunk room on the upper level! PLENTY of living areas to spread out but still feel connected and cozy! STUNNING window wall, auto-blinds gas fireplace, upgraded, custom kitchen, BIG baths, and all the conveniences on the main level! Spread out on TWO levels of outdoor living space that allows dining, sunning and some privacy to snuggle up with a good book! A future hot tub is planned for with electrical hookup plumbed. An outdoor shower is just off the BIG garage in the lower level, lake side - CLOSE to the half-bath!
Location
State KY
County Breckinridge
Direction From our office: North on Hwy 259 approx. 2.8 miles to McCoy Roff Rd; turn RIGHT. Travel approx. 3.6 miles to Patriot Shores Ln; turn RIGHT. Travel approx. 2 miles to the home on RIGHT.
Rooms
Basement Walkout Finished
Interior
Heating Electric, Forced Air, Heat Pump
Cooling Central Air, Heat Pump
Fireplaces Number 1
Fireplace Yes
Exterior
Exterior Feature Boat Slip
Parking Features Attached, Entry Rear, Lower Level
Garage Spaces 2.0
Fence None
Waterfront Description Lake Front
View Y/N No
Roof Type Shingle
Porch Screened Porch, Deck
Garage Yes
Building
Lot Description Irregular Lot, Covt/Restr, Easement, AddLndAve, Cleared
Story 2
Foundation Poured Concrete
Sewer Septic Tank
Water Public
Architectural Style Open Plan
Structure Type Other,Stone
Read Less
Want to know what your home might be worth? Contact us for a FREE valuation!

Our team is ready to help you sell your home for the highest possible price ASAP

Copyright 2025 Metro Search, Inc.






