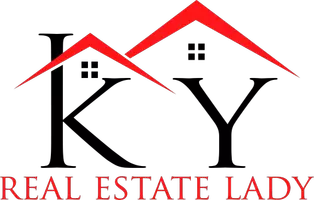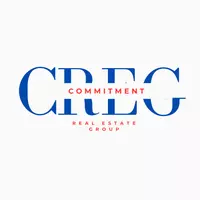$595,000
$609,000
2.3%For more information regarding the value of a property, please contact us for a free consultation.
2209 Centurion WAY Louisville, KY 40245
3 Beds
3 Baths
3,014 SqFt
Key Details
Sold Price $595,000
Property Type Single Family Home
Sub Type Single Family Residence
Listing Status Sold
Purchase Type For Sale
Square Footage 3,014 sqft
Price per Sqft $197
Subdivision The Villas At Floyds Fork
MLS Listing ID 1678131
Sold Date 02/06/25
Style Ranch
Bedrooms 3
Full Baths 3
HOA Fees $2,880
HOA Y/N Yes
Abv Grd Liv Area 1,814
Year Built 2019
Lot Size 6,969 Sqft
Acres 0.16
Property Sub-Type Single Family Residence
Source Metro Search (Greater Louisville Association of REALTORS®)
Property Description
Look no more for a maintenance free home with upgrades galore in the Villas of Floyd Fork situated on a premium lot backing up to woods. This spacious Avondale open floor plan has plenty of extras including transom windows, cozy gas fireplace with shiplap wall and wood shelving accents.
The large bright kitchen boasts a coffee/wine bar, kitchen island with seating for 4, quartz counters, stainless steel appliances that remain, gas cooktop and pantry. The dining area overlooks the backyard and screened porch with oversized patio and a motorized louvered pergola( that auto closes when it rains) with space for a hot tub (does not remain). In addition , enjoy privacy with a motorized privacy screen as you gaze at the views of Floyds Fork accessible through the back fence with several hiking trails.
Back inside the primary suite offers his/her closets, trey ceiling, double sink vanity with loads of storage and a zero threshold glass door tiled shower. Laundry is attached to the suite for convenience. Completing the first floor is a guestroom/office with a nearby full bath tucked away from the primary.
The huge carpeted lower level is perfect for TV viewing/entertaining or a good workout. Another good sized bedroom with egress access and a full bath plus plenty of storage space highlights this floor. All rooms have upgraded Hunter ceiling fans and there is even an electric car charger in the garage and ring doorbell that remains. The owners even added square footage to enlarge the driveway. The HOA fees cover all lawn and landscaping maintenance including irrigation, mowing, fertilizing, mulch twice a year, trash/recycle and street snow removal.
Location
State KY
County Jefferson
Direction Take Exit 29 on Gene Snyder Expressway. Old Henry Rd about 0.5 mile. Turn R. onto Bush Farm Rd. Go 0.4 where road turns into Aiken Rd. Go 1.2 miles and neighborhood is on the left
Rooms
Basement Finished
Interior
Heating Forced Air, Natural Gas
Cooling Central Air
Fireplaces Number 1
Fireplace Yes
Exterior
Exterior Feature Hot Tub
Parking Features Attached, Entry Front, Driveway, Electric Vehicle Charging Station(s)
Garage Spaces 2.0
Fence Other, Full
View Y/N No
Roof Type Shingle
Porch Screened Porch, Patio, Porch
Garage Yes
Building
Story 1
Foundation Poured Concrete
Sewer Public Sewer
Water Public
Architectural Style Ranch
Structure Type Brick,Stone Veneer
Read Less
Want to know what your home might be worth? Contact us for a FREE valuation!

Our team is ready to help you sell your home for the highest possible price ASAP

Copyright 2025 Metro Search, Inc.






