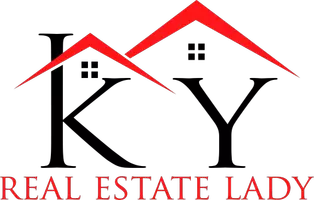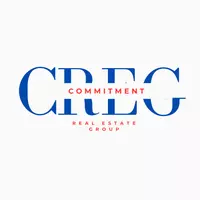$364,000
$373,000
2.4%For more information regarding the value of a property, please contact us for a free consultation.
59 Collinbrook Dr Rineyville, KY 40162
4 Beds
3 Baths
3,366 SqFt
Key Details
Sold Price $364,000
Property Type Single Family Home
Sub Type Single Family Residence
Listing Status Sold
Purchase Type For Sale
Square Footage 3,366 sqft
Price per Sqft $108
Subdivision Collinbrook
MLS Listing ID 1666328
Sold Date 01/15/25
Style Ranch
Bedrooms 4
Full Baths 3
HOA Y/N No
Abv Grd Liv Area 1,760
Year Built 2012
Lot Size 0.690 Acres
Acres 0.69
Property Sub-Type Single Family Residence
Source Metro Search (Greater Louisville Association of REALTORS®)
Property Description
Spectacular 4 bedroom / 3 full bath BRICK Ranch Home of a Full Walk-out basement with a patio, deck and huge backyard!!!Hardwood floors throughout the house with ceramic tile in all bathrooms. Kitchen with lots of cabinet space and an island. All appliances will remain. Spacious master bedroom with a garden tub, separate shower, his/her sink, 2 walk-in closets and tray ceilings. The basement is a MUST SEE... Wonderful walkout with a massive Family room to a private patio, full bathroom and large 4th bedroom! Motivated Sellers! This home is a must see! AND it is one of the most desirable neighborhoods in Hardin County!!! LOCATION is amazing...10 mins to Knox - 15 Brandenburg- 10 Etown - 25 to Blue Oval
Location
State KY
County Hardin
Direction 65S to Joe Prather Exit / Fork Knox 220 toward Rineyville; right on Burns Road, left on Thompson Rd., left into Collinbrook Or 220 towards Rineyville at Roundabout goto RT and 1st road to right; Right turn to Collinbrook
Rooms
Basement Finished, Outside Entry, Walkout Finished
Interior
Heating Electric, Heat Pump
Cooling Central Air, Heat Pump
Fireplace No
Exterior
Parking Features Attached, Entry Front, Driveway
Garage Spaces 2.0
View Y/N No
Roof Type Shingle
Porch Deck, Patio, Porch
Garage Yes
Building
Lot Description Level
Story 2
Foundation Poured Concrete
Sewer Septic Tank
Water Public
Architectural Style Ranch
Structure Type Vinyl Siding,Brick
Schools
School District Hardin
Read Less
Want to know what your home might be worth? Contact us for a FREE valuation!

Our team is ready to help you sell your home for the highest possible price ASAP

Copyright 2025 Metro Search, Inc.






