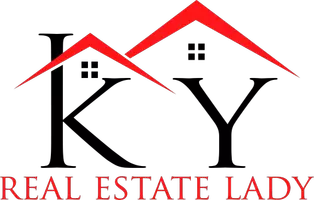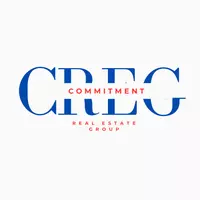$350,000
$349,900
For more information regarding the value of a property, please contact us for a free consultation.
10009 Evening Star Dr Louisville, KY 40272
3 Beds
3 Baths
2,909 SqFt
Key Details
Sold Price $350,000
Property Type Single Family Home
Sub Type Single Family Residence
Listing Status Sold
Purchase Type For Sale
Square Footage 2,909 sqft
Price per Sqft $120
Subdivision Ashby Woods
MLS Listing ID 1675661
Sold Date 05/05/25
Style Ranch
Bedrooms 3
Full Baths 2
Half Baths 1
HOA Fees $225
HOA Y/N Yes
Abv Grd Liv Area 1,709
Year Built 1996
Lot Size 10,890 Sqft
Acres 0.25
Property Sub-Type Single Family Residence
Source Metro Search (Greater Louisville Association of REALTORS®)
Property Description
You don't want to miss out on this beautiful 3 bedroom, 2.5 bath ranch home with a finished basement located in the Ashby Woods neighborhood! This home offers more than 2900 square feet of finished living space along with your very own back yard oasis complete with a pool and outdoor entertaining area. Once inside you will notice the spacious living room with a decorative tray ceiling and a fireplace that serves as the focal point for the room. The open kitchen and dining area was made for entertaining allowing you to effortlessly communicate with guests. A door from the dining area leads to the multi-level deck that takes you directly to the pool. Imagine spending hot summer days relaxing by the pool or grilling on the deck! You will love the primary bedroom that offers plenty of space as well as a bay window that allows natural light to pour into the room. The en suite primary bath features a jetted tub and separate shower making this room feel like a true retreat. There are 2 additional generously sized bedrooms and a full bathroom with a convenient shower/tub combo. As you make your way to the finished basement you will find a second living area along with a spacious laundry room and a convenient half bathroom. There is plenty of room for storage or to use for a game room, craft area, or whatever suits your needs. Make sure you get a chance to see this home while it is still available - schedule a private tour today!
Location
State KY
County Jefferson
Direction Dixie Hwy to right on Ashby Ln, right on Twilight Dr, right on Evening Star Dr
Rooms
Basement Finished
Interior
Heating Natural Gas
Cooling Central Air
Fireplaces Number 2
Fireplace Yes
Exterior
Parking Features Attached
Garage Spaces 2.0
Fence Privacy, Wood
Pool Above Ground
View Y/N No
Roof Type Shingle
Porch Patio, Porch
Garage Yes
Building
Story 1
Foundation Poured Concrete
Sewer Public Sewer
Water Public
Architectural Style Ranch
Structure Type Brick
Schools
School District Jefferson
Read Less
Want to know what your home might be worth? Contact us for a FREE valuation!

Our team is ready to help you sell your home for the highest possible price ASAP

Copyright 2025 Metro Search, Inc.






