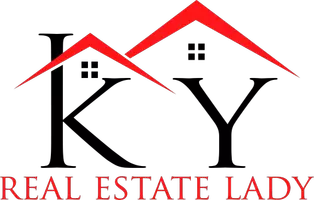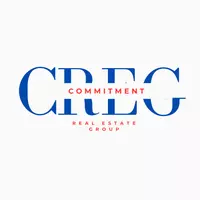$299,000
$299,900
0.3%For more information regarding the value of a property, please contact us for a free consultation.
11718 Taylor Rae Dr Louisville, KY 40229
3 Beds
2 Baths
1,315 SqFt
Key Details
Sold Price $299,000
Property Type Single Family Home
Sub Type Single Family Residence
Listing Status Sold
Purchase Type For Sale
Square Footage 1,315 sqft
Price per Sqft $227
Subdivision Thixton Bend
MLS Listing ID 1686381
Sold Date 06/10/25
Style Ranch
Bedrooms 3
Full Baths 2
HOA Fees $200
HOA Y/N Yes
Abv Grd Liv Area 1,315
Year Built 2015
Lot Size 0.320 Acres
Acres 0.32
Property Sub-Type Single Family Residence
Source Metro Search (Greater Louisville Association of REALTORS®)
Property Description
Welcome to your perfect retreat! This charming 3 bedroom, 2 full bath ranch offers the ideal blend of comfort and fun, with an entertainer dream backyard. Step inside to an open floor plan that seamlessly connects the living, dining, and kitchen areas, perfect for hosting gatherings or enjoying everyday living. The bright and airy layout makes the home feel spacious and welcoming. Outside, get ready to be wowed! The large backyard is a private paradise featuring a massive above-ground pool, perfect for summer fun, and an outdoor pergola equipped with a mounted TV, making it the ultimate hangout zone for game days or movie nights. There's plenty of green space to play, relax, or garden. Fully fenced. Whether you're hosting a cookout, lounging poolside, or enjoying a quiet evening under the pergola, this home offers the lifestyle you've been looking for. Don't miss your chance to make it yours!
Location
State KY
County Jefferson
Direction Bardstown Rd. to Thixton Lane. At stop sign turn left 1/2 mile to Thixton Bend on right of street.
Rooms
Basement None
Interior
Heating Forced Air
Cooling Central Air
Fireplace No
Exterior
Parking Features Attached
Garage Spaces 2.0
Fence Full
Pool Above Ground
View Y/N No
Roof Type Shingle
Porch Deck, Patio
Garage Yes
Building
Lot Description Sidewalk, Level
Story 1
Foundation Slab
Sewer Public Sewer
Water Public
Architectural Style Ranch
Structure Type Vinyl Siding,Brick Veneer
Schools
School District Jefferson
Read Less
Want to know what your home might be worth? Contact us for a FREE valuation!

Our team is ready to help you sell your home for the highest possible price ASAP

Copyright 2025 Metro Search, Inc.






