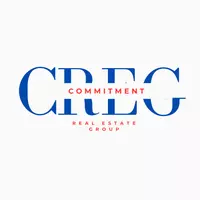$482,500
$450,000
7.2%For more information regarding the value of a property, please contact us for a free consultation.
204 S Sherrin Ave Louisville, KY 40207
3 Beds
2 Baths
2,459 SqFt
Key Details
Sold Price $482,500
Property Type Single Family Home
Sub Type Single Family Residence
Listing Status Sold
Purchase Type For Sale
Square Footage 2,459 sqft
Price per Sqft $196
Subdivision Amherst Sec 1
MLS Listing ID 1687622
Sold Date 06/18/25
Style Cape Cod
Bedrooms 3
Full Baths 2
HOA Y/N No
Abv Grd Liv Area 1,594
Year Built 1940
Lot Size 10,018 Sqft
Acres 0.23
Property Sub-Type Single Family Residence
Source Metro Search (Greater Louisville Association of REALTORS®)
Property Description
Stunning Southern Charm in the Heart of St. Matthews. Welcome to this exquisitely updated 3-bedroom, 2-bathroom gem nestled in the highly sought-after St. Matthews neighborhood. From the moment you arrive, the classic Bedford Stone exterior & charming curb appeal set the tone for the elegant living that awaits inside. Step into a home where modern updates meet timeless character—gleaming original hardwood floors, a cozy gas fireplace, & thoughtful designer touches throughout. The kitchen is a showstopper, featuring a clean tile backsplash, professionally painted cabinetry, stainless steel appliances, & ample storage. It opens seamlessly into a spacious dining area, illuminated by a striking brass chandelier that adds a touch of vintage glamour. From the dining room, beautiful French doors lead to the all-seasons room-a bright & versatile space offering year-round comfort with its own heating & cooling system. Whether you envision a cozy reading nook, sunny sitting room, or cheerful playroom, this space adds both charm and functionality to the home. The first level also offers two spacious bedrooms, each filled with abundant natural light & plenty of space to unwind. The main level bathroom is a design lover's dream with its rich navy wall covering perfectly contrasted by crisp white ceramic tile-a refined balance of bold and classic. Retreat upstairs to your private primary suite, which encompasses the entire second floor. This luxurious sanctuary boasts double closets & an ensuite bathroom featuring a double vanity, herringbone tile flooring, and marble shower that exudes spa-like serenity. The fully fenced backyard offers a quiet oasis with a quaint concrete patio, perfect for enjoying your morning coffee or unwinding with a glass of wine in the evening. A detached one-car garage & a spacious open basement, complete with new waterproof LVP flooring & generous built-in storage-provide the flexibility and function every homeowner desires. An appointed laundry area with built-in cabinetry-perfect for sorting, folding, & keeping everything tidy rounds out the basement with both form & function. This is not just a house-it's a lifestyle. Homes of this caliber & location rarely come available. Don't miss your chance to own a piece of St. Matthews charm! Schedule your private showing today before this beauty is gone!
Location
State KY
County Jefferson
Direction Shelbyville Road to Street
Rooms
Basement Partially Finished
Interior
Heating Forced Air, Natural Gas
Cooling Wall/Window Unit(s), Central Air
Fireplaces Number 1
Fireplace Yes
Exterior
Parking Features Detached
Garage Spaces 1.0
Fence Chain Link
View Y/N No
Roof Type Shingle
Garage Yes
Building
Lot Description Cleared, Level
Story 2
Foundation Poured Concrete
Sewer Public Sewer
Water Public
Architectural Style Cape Cod
Structure Type Vinyl Siding,Stone
Read Less
Want to know what your home might be worth? Contact us for a FREE valuation!

Our team is ready to help you sell your home for the highest possible price ASAP

Copyright 2025 Metro Search, Inc.






